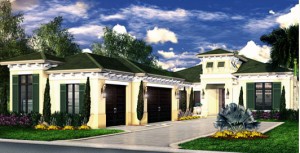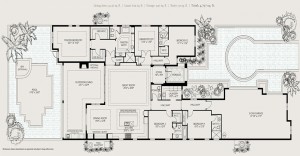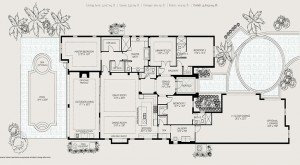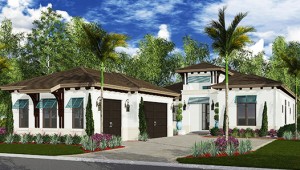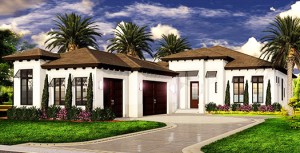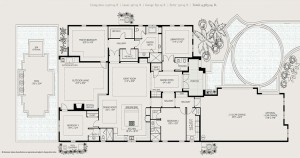West Bay Club Estero
Posted:
West Bay Club Estero
New Construction
Westake Court is a new neighborhood emerging within West Bay Club Estero. When completed, the neighborhood will be comprised by only 26 home sites. Home buyers here have four distinctive designs to choose from, each artfully executed through the expertise of firms New Architectura and Gulfshore Homes who are collaborating with Indian Hill Partners to develop the neighborhood. See images below for specifics on design and floor plans.
Antigua 3
- 3 Bedroom, Study, 3.5 Bath
- Living Area: 2,837 sq.ft.
- Lanai: 612 sq.ft.
- Garage: 947 sq.ft.
- Entry: 91 sq.ft.
- Total: 4,487 sq.ft.
Antigua 4
- 4 Bedroom, Study, 4.5 Bath
- Living Area: 3,147 sq.ft.
- Lanai: 612 sq.ft.
- Garage: 839 sq.ft.
- Entry: 91 sq.ft.
- Total: 4,708 sq.ft.
Barbuda
- 3 Bedroom, Study,
- 3.5 Bathrooms
- Living Area: 3,017 sqft
- Lanai: 532 sq.ft.
- Garage: 961 sq.ft.
- Entry: 104 sq.ft.
- Total: 4,614 sq.ft.
Cayman
- 3 Bedroom, Study
- 3.5 Bath
- Living Area: 2,907 sq.ft.
- Lanai: 497 sq.ft.
- Garage: 851 sq.ft.
- Entry: 130 sq.ft.
- Total: 4,535 sq.ft.
Click here to register to receive more information on West Bay Beach & Golf Club

